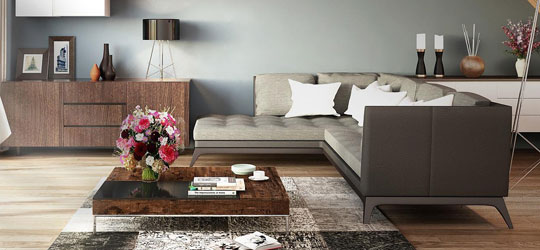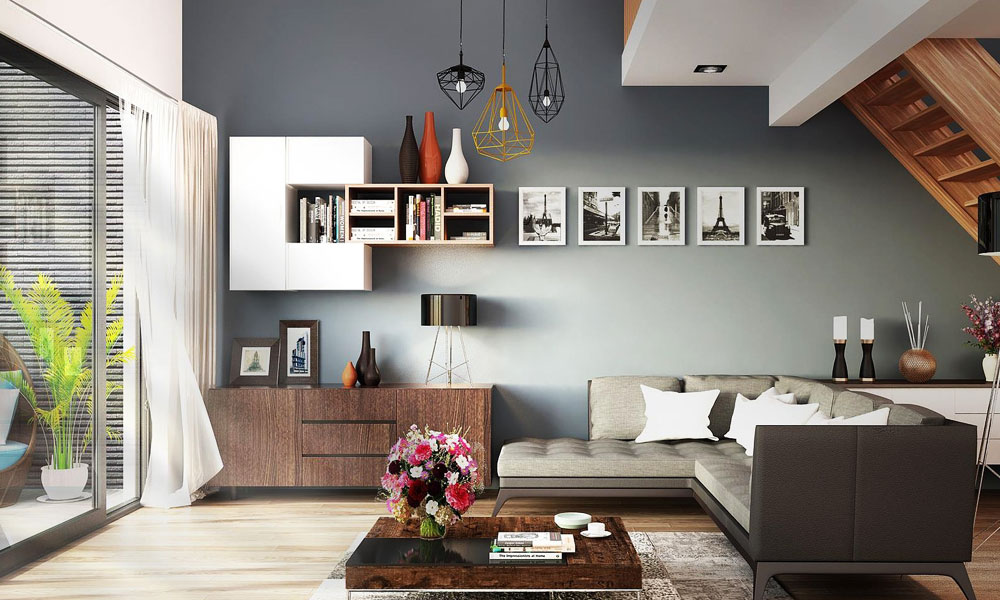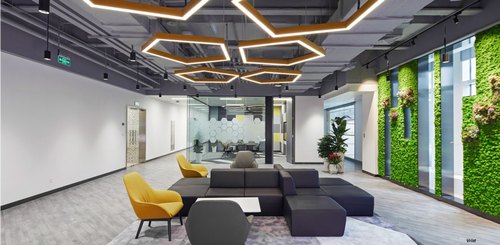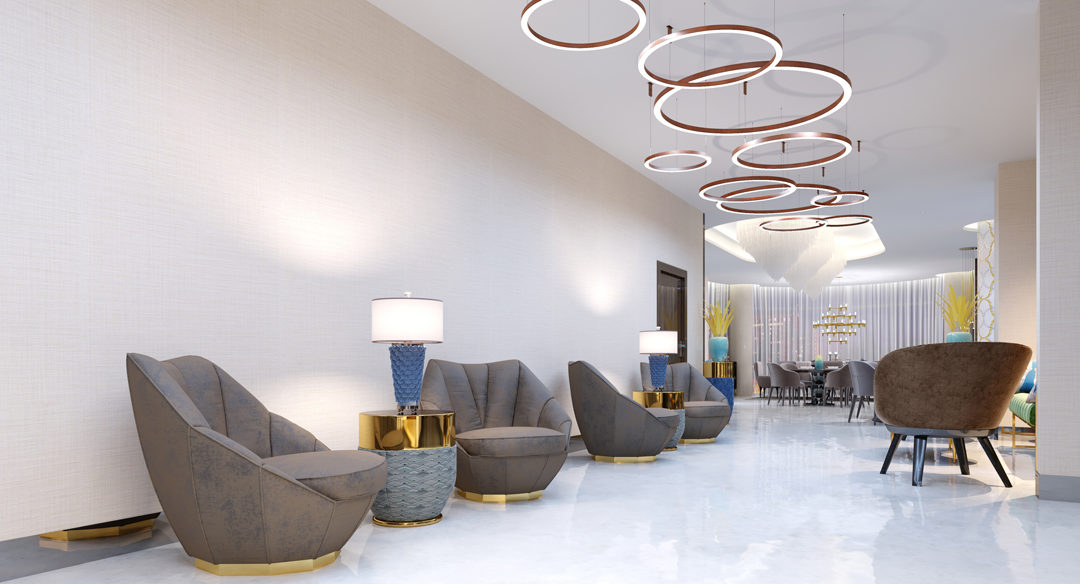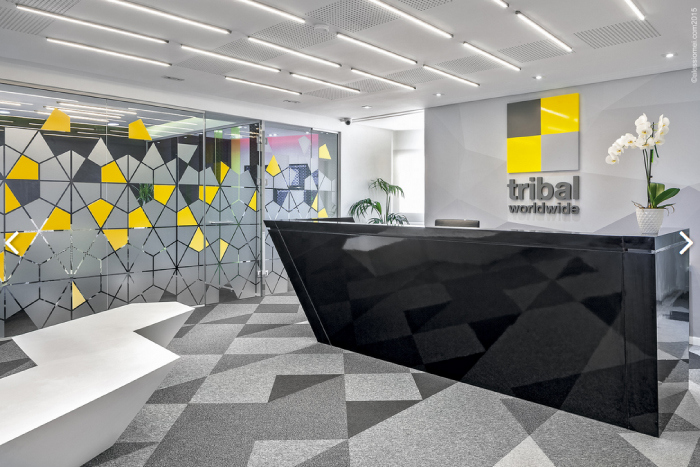Residential interior
Residential interior design refers to the process of creating functional, comfortable, and aesthetically pleasing living spaces within homes, apartments, and other residential properties. The goal of residential interior design is to transform the interior environment into a place that reflects the occupants’ personalities, preferences, and lifestyle while optimizing the use of space. Here are some key aspects of residential interior design:
-
Space Planning:
- Efficient space planning involves arranging furniture, fixtures, and functional areas to ensure optimal flow and utilization of space.
- It’s important to consider the layout of rooms, circulation paths, and the balance between open and private spaces.
-
Furniture Selection:
- Choosing furniture that suits the scale of the rooms, accommodates the needs of the occupants, and complements the overall design aesthetic is crucial.
- Furniture can include sofas, chairs, tables, beds, storage units, and more.
-
Color and Lighting:
- The selection of color schemes and lighting fixtures contributes to the ambiance and mood of each room.
- Natural and artificial lighting are both important considerations to ensure proper illumination.
-
Materials and Finishes:
- Selection of materials for flooring, walls, and ceilings influences the overall look and feel of each room.
- Durable and aesthetically pleasing materials are chosen based on practicality and design intent.
-
Textiles and Soft Furnishings:
- Soft furnishings like curtains, rugs, cushions, and upholstery add texture, warmth, and visual interest to spaces.
-
Storage Solutions:
- Efficient storage solutions are vital for maintaining a clutter-free and organized living environment.
- Built-in shelves, closets, cabinets, and other storage units are carefully integrated into the design.
-
Kitchen and Bathroom Design:
- Kitchens and bathrooms require specialized design considerations due to their functional requirements.
- Kitchen layouts, appliances, cabinetry, and bathroom fixtures are chosen for both functionality and style.
-
Personalization and Décor:
- Adding personal touches through artwork, accessories, and décor items helps to create a sense of identity within the space.
- Décor elements also play a role in tying the design together.
-
Environmental and Sustainability Factors:
- Increasingly, sustainable design practices are incorporated into residential interiors to promote energy efficiency and reduce environmental impact.
-
Adaptability and Future Needs:
- Designing with the future in mind allows for adaptability as the occupants’ needs change over time. This includes considerations for family growth, aging in place, and evolving lifestyle choices.
-
Client Collaboration:
- Successful residential interior design involves close collaboration with clients to understand their preferences, needs, and vision for their living spaces.
-
Budget and Timeline:
- Interior designers work within the constraints of the client’s budget and timeline to create a well-designed and achievable project.
Residential interior design is about creating comfortable and functional spaces that reflect the occupants’ individuality and enhance their quality of life. It requires a balance of artistic creativity, practicality, and understanding of the clients’ desires and needs.
